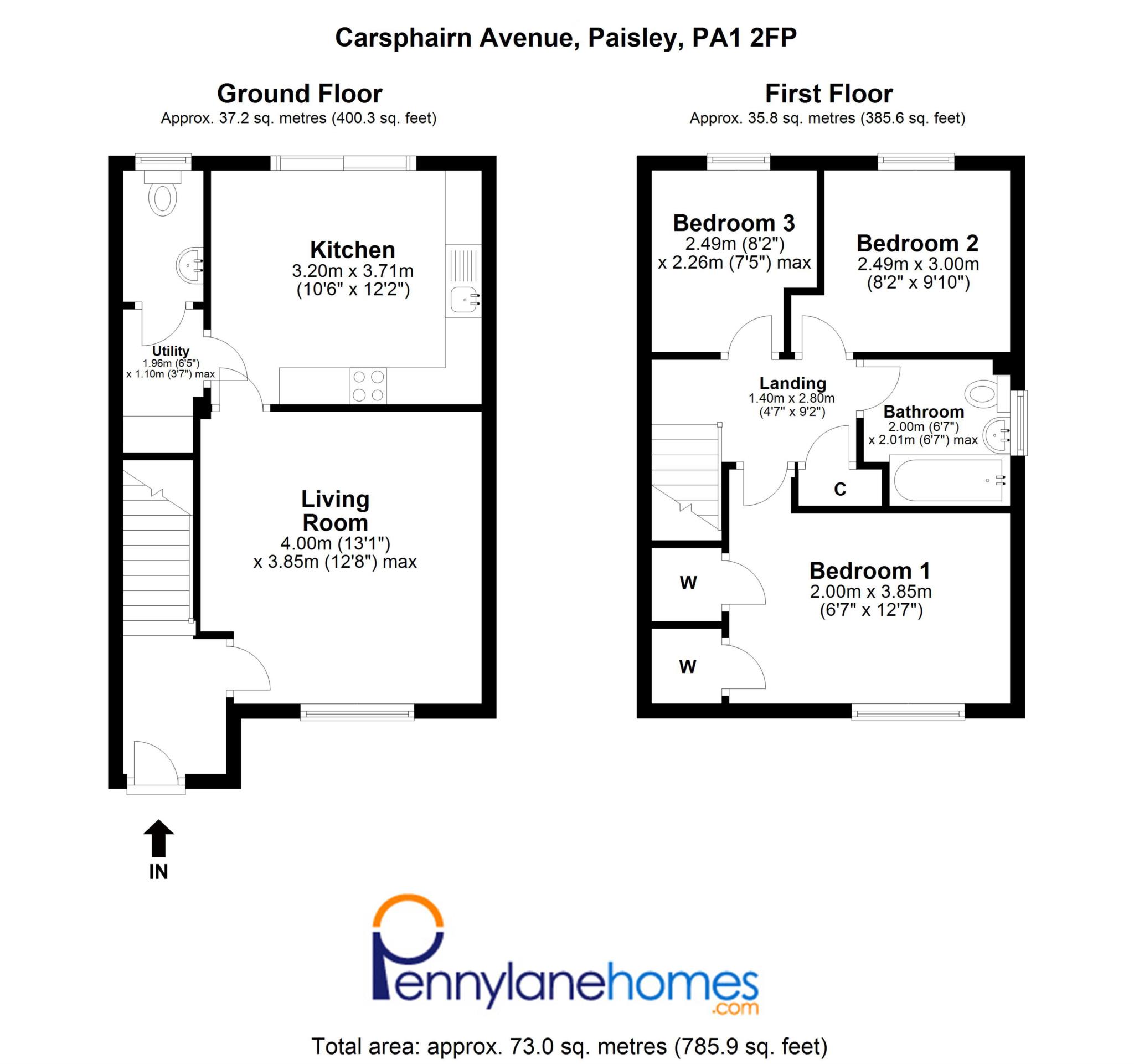- Just Over One Year Old
- 9 Years NHBC Warranty Outstanding
- 'Blair' Style Property are £225,000 without Extras
- High Quality Finishes Throughout
- Immaculately Presented
- Landscaped Garden
- Porcelain Tiling
- Utility Room
- Double Glazing
- Gas Central Heating
This exceptional property constructed just over one year ago by Keep Moat building development, offers a rare opportunity to own a practically brand-new home. From the NHBC warranty to the thoughtfully chosen upgrades, this home represents contemporary living at its best.
The spacious and inviting living area is flooded with natural light, providing a warm and welcoming atmosphere for you and your family to relax and entertain in.
The kitchen is the heart of the home boasting top-of-the-line upgrades and high-end finishes with ample counter space, modern integrated appliances, and plenty of storage. The adjoining utility room gives space for additional appliances. Completing the ground level is downstairs WC.
Upstairs, three generously sized bedrooms await, offering plenty of space for a growing family or the flexibility to create a home office, guest room or walk in wardrobe. The pristine family bathroom has been finished to a high standard.
Outside, the property extends its charm with a private rear garden which is accessed via French doors in the kitchen or via the back gate. The garden features a delightful patio area, perfect for outdoor dining or entertaining guests. The addition of artificial grass not only adds to the aesthetic appeal but also ensures a low-maintenance and evergreen outdoor space for year-round enjoyment. Ample parking can be found to the side of the property.
There has been no expense spared with the purchase of a number of added extras that include: extra kitchen units and integrated fridge freezer, porcelain tiles throughout the lower level and fresh carpets on the stairs and upper level, and the garden is fully landscaped with a double fence.
The popular "Blair" style house is currently available for £225,000 without any extras, giving the purchaser an opportunity to live in an almost brand new property and without the expense of the high end extras.
Linwood offers a family-friendly community known for its excellent schools and nearby parks. Commuters will appreciate the easy access to major roadways and public transportation, facilitating quick journeys to neighbouring cities like Paisley and Glasgow. This property enjoys a prime location adjacent to the Phoenix Retail Park. Residents can enjoy the ease and convenience of having a wide range of shopping, dining, and entertainment options right at their doorstep.
MONEY LAUNDERING REGULATIONS: Intending purchasers will be asked to produce identification documentation at a later stage and we would ask for your cooperation in order that there will be no delay in agreeing the sale.
Living Room - 13'1" (3.99m) x 12'8" (3.86m)
Kitchen - 10'6" (3.2m) x 12'2" (3.71m)
Utility Room - 6'5" (1.96m) x 3'7" (1.09m)
Landing - 4'7" (1.4m) x 9'2" (2.79m)
Bedroom 1 - 6'7" (2.01m) x 12'7" (3.84m)
Bedroom 2 - 8'2" (2.49m) x 9'10" (3m)
Bedroom 3 - 8'2" (2.49m) x 7'5" (2.26m)
Bathroom - 6'7" (2.01m) x 6'7" (2.01m)
Council Tax
Renfrewshire Council, Band D
Notice
Please note we have not tested any apparatus, fixtures, fittings, or services. Interested parties must undertake their own investigation into the working order of these items. All measurements are approximate and photographs provided for guidance only.
