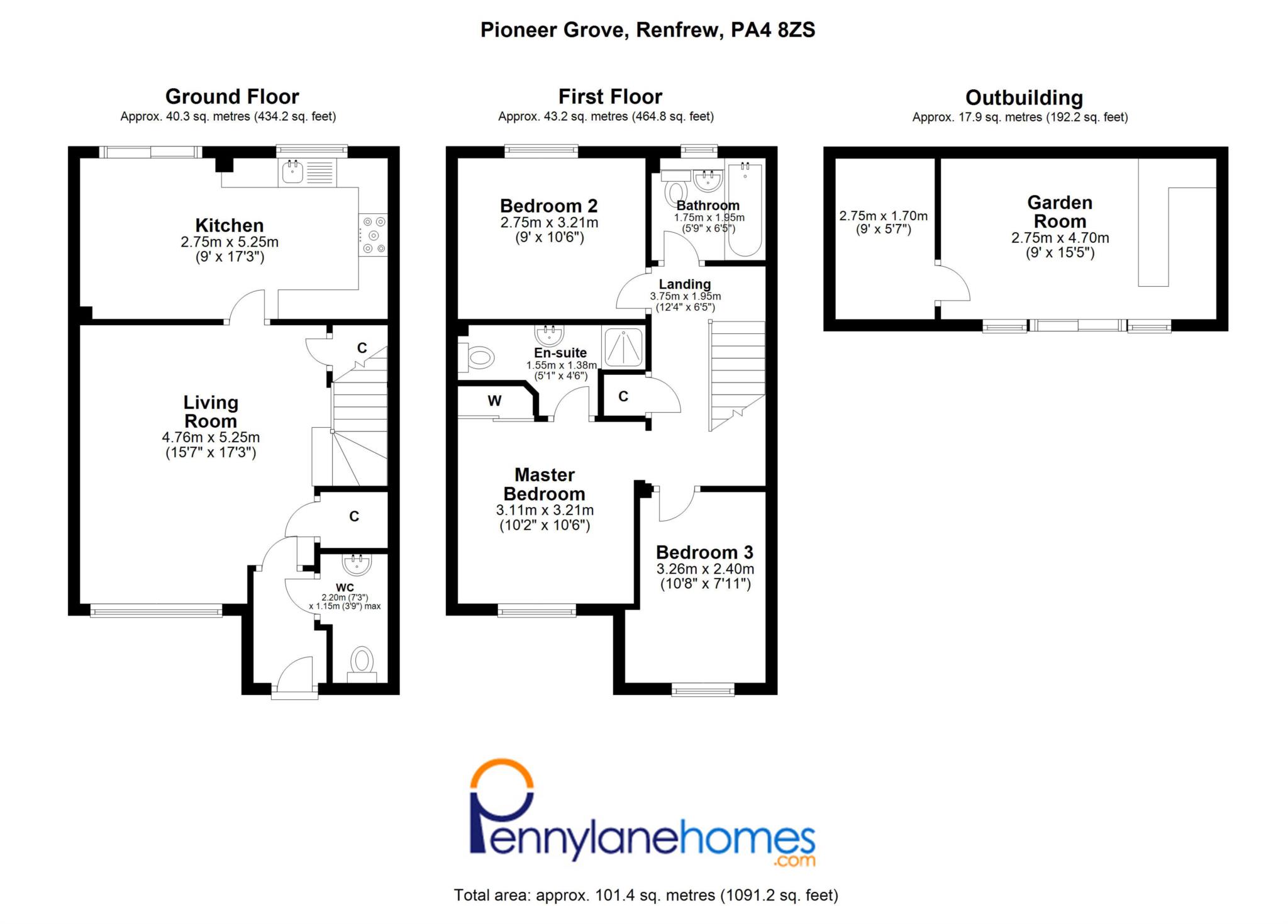- 3 bedrooms
- Excellent condition throughout
- Bright and spacious lounge
- Modern kitchen/dining area
- Incredibly desirable external media room
- 3 bathrooms
- En-suite shower room
- Popular new residential estate
- Walking distance to Braehead and Renfrew town centre
- UPVC double glazing
This immaculately presented 3 bedroom end terrace property is brought the market in pristine condition, offering spacious acommodation throughout. Pioneer Grove is situated within a popular new development residential locale in Renfrew. The town centre is within walking distance, where you will find a large variety of local amenities.
Internal acommodation comprises: A welcoming entrance porch with WC, bright and spacious lounge that leads to the incredibly modern kitchen/dining area. The plush kitchen is designed with partially tiled grey walls and laminate worktops with appliances include an integrated oven and five burner gas hob, integrated fridge/freezer and offers ample storage through the stylish base and wall units. On the upper level you will find three bedrooms, two of which are double in size, with the master largely benefiting from sliding door internal cupboards and an en-suite shower room. The well appointed family is designed with stylish partially tiled walls and offers a white three piece suite. In addition, this fantastic modern family home benefits from gas central heating, UPVC double glazing throughout and a incredibly sleek media room area to the rear of the property.
Externally there is a double driveway and on street parking to the front. To the rear there is a combination of patio, decking and artificial grass in addition to the incredibly desirable media room.
Pioneer Grove is located within a new residential development in the popular town of Renfrew. This charming home is positioned within walking distance of Braehead Shopping Complex and Xsite offering a variety of shopping and entertainment facilities. The M8 Motorway Network is also close by giving easy access to Glasgow City Centre, the central belt and beyond.
Pioneer Grove is ideally positioned within a fantastic new development within
Lounge - 15'7" (4.75m) x 17'3" (5.26m)
Kitchen - 9'0" (2.74m) x 17'3" (5.26m)
WC - 7'3" (2.21m) x 3'9" (1.14m)
Landing - 12'4" (3.76m) x 6'5" (1.96m)
Master Bedroom - 10'2" (3.1m) x 10'6" (3.2m)
En-suite - 5'1" (1.55m) x 4'6" (1.37m)
Bedroom 2 - 9'0" (2.74m) x 10'6" (3.2m)
Bedroom 3 - 10'8" (3.25m) x 7'11" (2.41m)
Bathroom - 5'9" (1.75m) x 6'5" (1.96m)
Garden Room - 9'0" (2.74m) x 15'5" (4.7m)
Council Tax
Renfrewshire Council, Band E
Notice
Please note we have not tested any apparatus, fixtures, fittings, or services. Interested parties must undertake their own investigation into the working order of these items. All measurements are approximate and photographs provided for guidance only.
