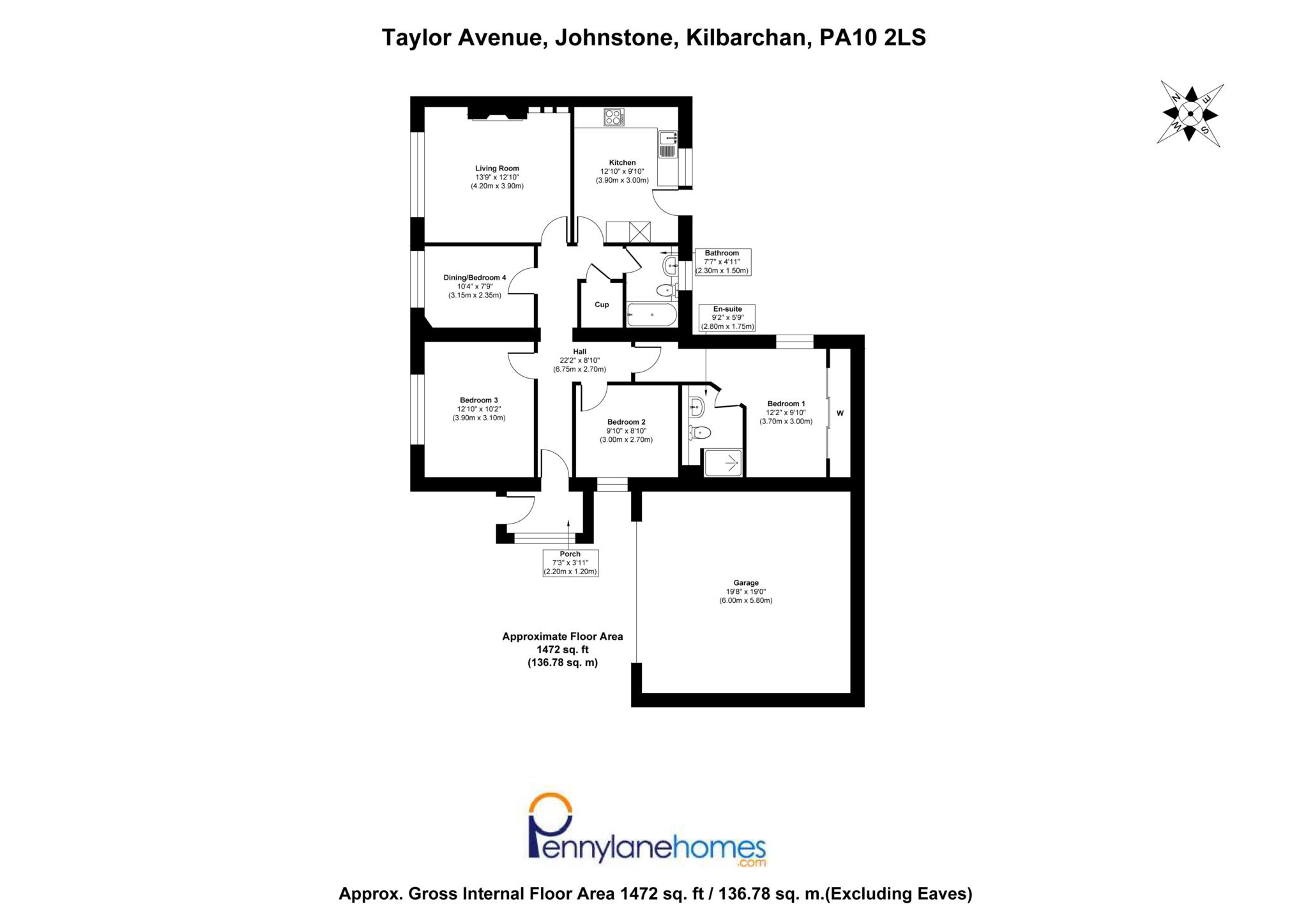- Semi Detached Bungalow
- Four Bedrooms
- Lounge
- Kitchen
- Bathroom
- Gas Central Heating & Double Glazing
- Front, Side and Rear Gardens
- Driveway & Double Garage
- Village Location
Extended semi detached bungalow with double garage, positioned on Taylor Avenue within the conservation village of Kilbarchan. The bungalow is within private garden grounds that have been designed for low maintenance. A mono bloc driveway provides off road parking for four vehicles and there is lawn with borders. The rear garden has a flagstone patio terrace, which leads to the generous side garden with fencing, lawn and a raised decked area.
The property offers accommodation formed over one level. There is a side porch giving entrance to the main reception hallway of the house which has a walk in storage cupboard. The lounge is a spacious with a front facing window formation. There are four double bedrooms, to which the principle bedroom has mirror wardrobes and includes an en suite shower room. The kitchen has a range of fitted kitchen furniture with space for free standing appliances, rear door gives access to the garden. The main bathroom has a coordinating three piece suite with tiled floor and walls.
The specification of the property extends to gas central heating, double glazing, low maintenance gardens, mono bloc driveway leading to the double garage. The property offers a great family home within an established and sought after location.
Early viewing is strongly advised in order to avoid disappointment.
Renfrewshire Council, Tax Band D.
EPC Rating C.
Kilbarchan is an historic conservation village which offers a local nursery and primary school and is also within the catchment area for local high schools. There is a range of local shops and facilities and is an ideal base for the commuting client, with local bus service and being adjacent to the by-pass which links up with the M8 motorway for connection to Glasgow International Airport, Paisley, Braehead shopping centre, Glasgow city centre and southwards to the Ayrshire coastline. Further shopping facilities can be found in the nearby town of Johnstone which will more than adequately cater for everyday needs and requirements. There is also a train station at Milliken Park, with additional park and ride facilities available at Johnstone and Howwood.
MONEY LAUNDERING REGULATIONS: Intending purchasers will be asked to produce identification documentation at a later stage and we would ask for your cooperation in order that there will be no delay in agreeing the sale.
Entrance Porch - 7'3" (2.21m) x 3'11" (1.19m)
Reception Hallway - 22'2" (6.76m) x 8'10" (2.69m)
Lounge - 13'9" (4.19m) x 12'10" (3.91m)
Kitchen with Dining Area - 12'10" (3.91m) x 9'10" (3m)
Bedroom One - 12'2" (3.71m) x 9'10" (3m)
En Suite - 9'2" (2.79m) x 5'9" (1.75m)
Bedroom Two - 9'10" (3m) x 8'10" (2.69m)
Bedroom Three - 12'10" (3.91m) x 10'2" (3.1m)
Dining Room/Bedroom Four - 10'4" (3.15m) x 7'9" (2.36m)
Bathroom - 7'7" (2.31m) x 4'11" (1.5m)
Notice
Please note we have not tested any apparatus, fixtures, fittings, or services. Interested parties must undertake their own investigation into the working order of these items. All measurements are approximate and photographs provided for guidance only.
