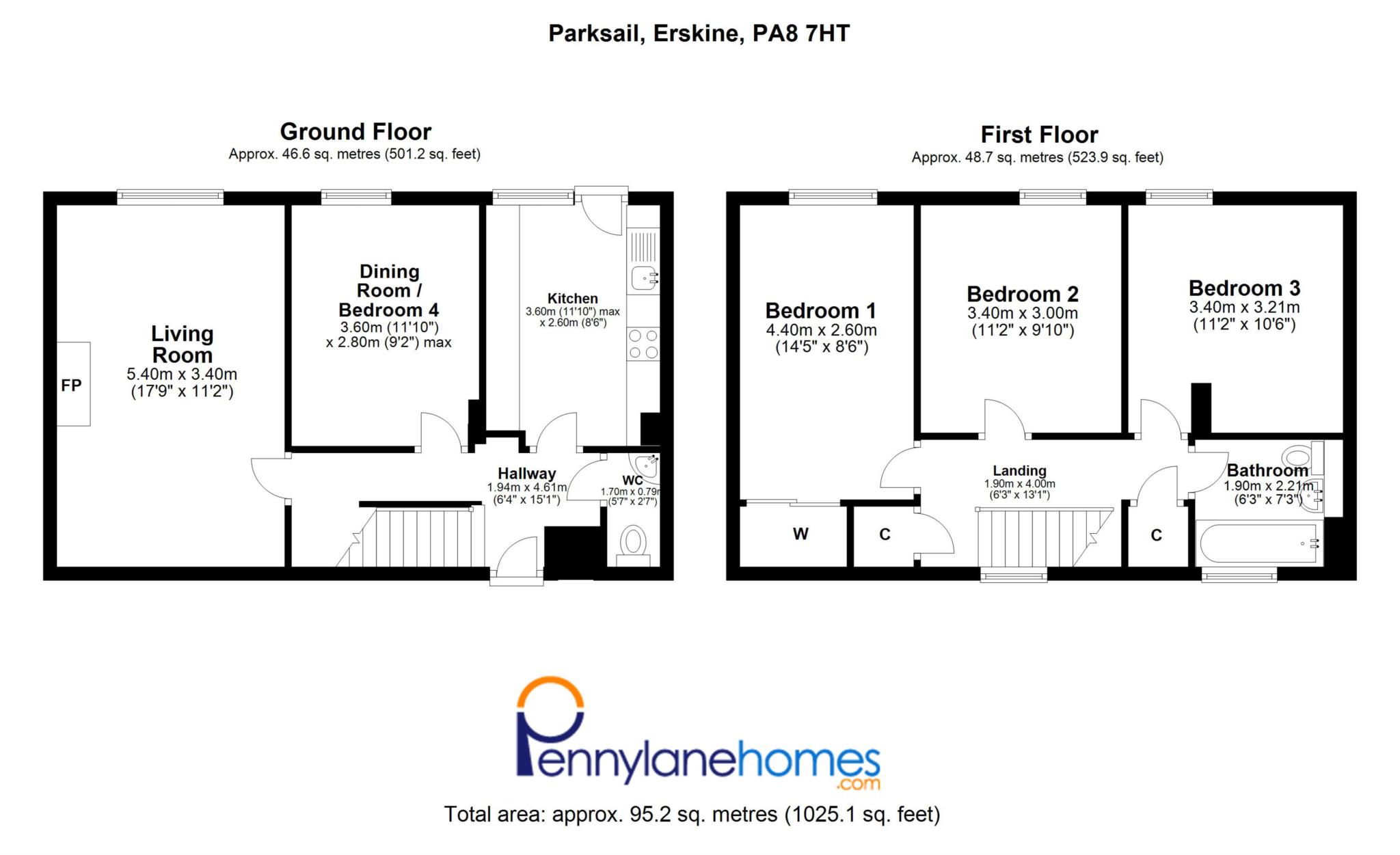- Double Glazing
- Gas Central Heating
- Garden
- Immaculate Presentation
- 3 Bedrooms
Internally, the ground floor of this property comprises of entrance hallway, downstairs WC, a bright and spacious lounge with fresh contemporary decor, dining room and a stunning brand new fitted kitchen with top of the range appliances, white marble worktops and new contemporary flooring. The rear door in the kitchen leads onto the back garden. The South facing garden completes this property, with low maintenance artificial grass, perfect for sitting out on those warm summer nights.
Upstairs are the three good sized bedrooms, all with fresh decor. The family bathroom has a modern three piece suite with over the bath shower with contemporary floor to ceiling tiling.
Further positives for the property are double glazed windows, gas central heating, two large sheds and outdoor electrical points.
The property is situated within the Parksail area of Erskine, a popular area for families with several local schools within close proximity. The Bridgewater Shopping area is easily accessible with supermarkets, swimming baths, library and all manner of local shops available. Offering an easy commute to Glasgow International Airport, Glasgow City Centre and beyond and The Erskine Bridge offers a convenient route to Loch Lomond.
MONEY LAUNDERING REGULATIONS: Intending purchasers will be asked to produce identification documentation at a later stage and we would ask for your cooperation in order that there will be no delay in agreeing the sale.
Living Room - 17'9" (5.41m) x 11'2" (3.4m)
Dining Room/Bedroom 4 - 11'10" (3.61m) x 9'2" (2.79m)
Kitchen - 11'10" (3.61m) x 8'6" (2.59m)
WC - 5'7" (1.7m) x 2'7" (0.79m)
Hallway - 6'4" (1.93m) x 15'1" (4.6m)
Landing - 6'3" (1.91m) x 13'1" (3.99m)
Bedroom 1 - 14'5" (4.39m) x 8'6" (2.59m)
Bedroom 2 - 11'2" (3.4m) x 9'10" (3m)
Bedroom 3 - 11'2" (3.4m) x 10'6" (3.2m)
Bathroom - 6'3" (1.91m) x 7'3" (2.21m)
Council Tax
Renfrewshire Council, Band D
Notice
Please note we have not tested any apparatus, fixtures, fittings, or services. Interested parties must undertake their own investigation into the working order of these items. All measurements are approximate and photographs provided for guidance only.
