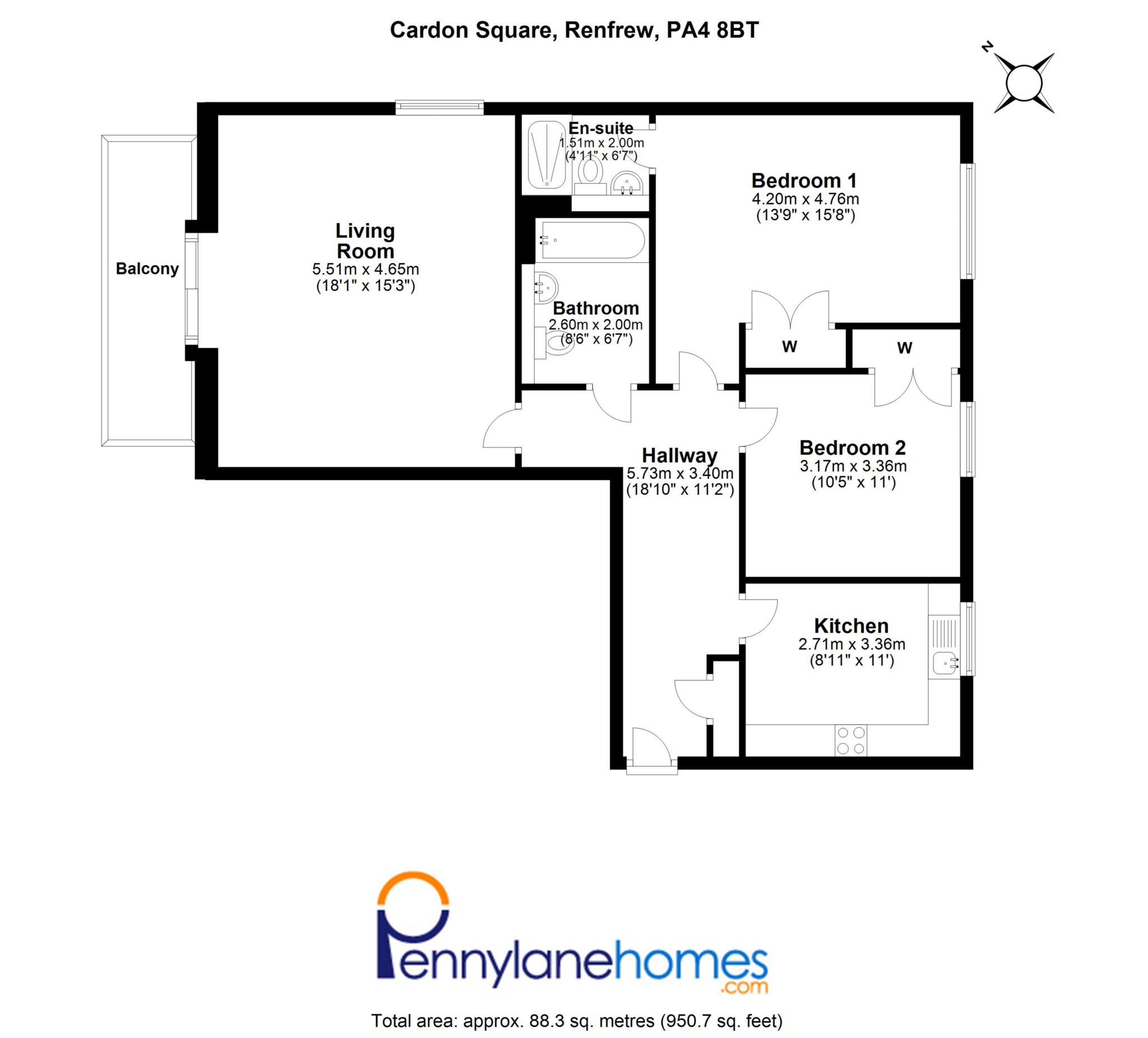- Gorgeous Views Overlooking River Clyde
- Second Floor Apartment
- Allocated Parking
- Secure Door Entry
- Both Bedrooms with Built-in Wardrobes
- En-suite Shower Room
- Balcony
- Double Glazing and Gas Central Heating
Positioned in the Ferry Village development on an attractive plot overlooking the River Clyde, this second floor apartment is sure to impress an array of buyers seeking a modern living space in a fantastic location.
Upon entering the apartment, you are greeted with a broad and inviting hallway that leads to each of the rooms. The living room, which boasts ample space for all your furniture, is a real highlight of this property. With a large balcony that overlooks the River Clyde, you can enjoy stunning views of the River Clyde while relaxing on your sofa. It's the perfect spot in summer time!
The modern kitchen is well-equipped with all the appliances you could need, including a fridge/freezer, oven and hob, dishwasher, and washing machine. You'll have plenty of storage space here to keep all your kitchen essentials organised.
The master bedroom offers a spacious and comfortable sleeping area. With the added bonus of an en-suite shower room, you'll have all the privacy and convenience you need. The second bedroom is also generously proportioned and fitted with built in storage cupboards.
Additional features of this property include a spacious main bathroom and plenty of storage throughout. There is gas central heating and double glazing throughout ensuring comfort all year round. An allocated parking space can be found to the front of the property.
Forming part of the successful large-scale re-development on the banks of the River Clyde Ferry Village is strategically placed for ease of access to the M8 motorway network, Glasgow airport, Braehead Shopping Centre, X-site leisure and entertainment complex and the Queen Elizabeth University Hospital. Glasgow city centre is easily accessible being within an average 15 minute commute while Renfrew town centre offers a host of local shops and amenities catering for day to day requirements.
MONEY LAUNDERING REGULATIONS: Intending purchasers will be asked to produce identification documentation at a later stage and we would ask for your cooperation in order that there will be no delay in agreeing the sale.
Living Room - 18'1" (5.51m) x 15'3" (4.65m)
Kitchen - 8'11" (2.72m) x 11'0" (3.35m)
Hallway - 18'10" (5.74m) x 11'2" (3.4m)
Bedroom 1 - 13'9" (4.19m) x 15'8" (4.78m)
En-suite - 4'11" (1.5m) x 6'7" (2.01m)
Bedroom 2 - 10'5" (3.18m) x 11'0" (3.35m)
Bathroom - 8'6" (2.59m) x 6'7" (2.01m)
Council Tax
Renfrewshire Council, Band D
Notice
Please note we have not tested any apparatus, fixtures, fittings, or services. Interested parties must undertake their own investigation into the working order of these items. All measurements are approximate and photographs provided for guidance only.
