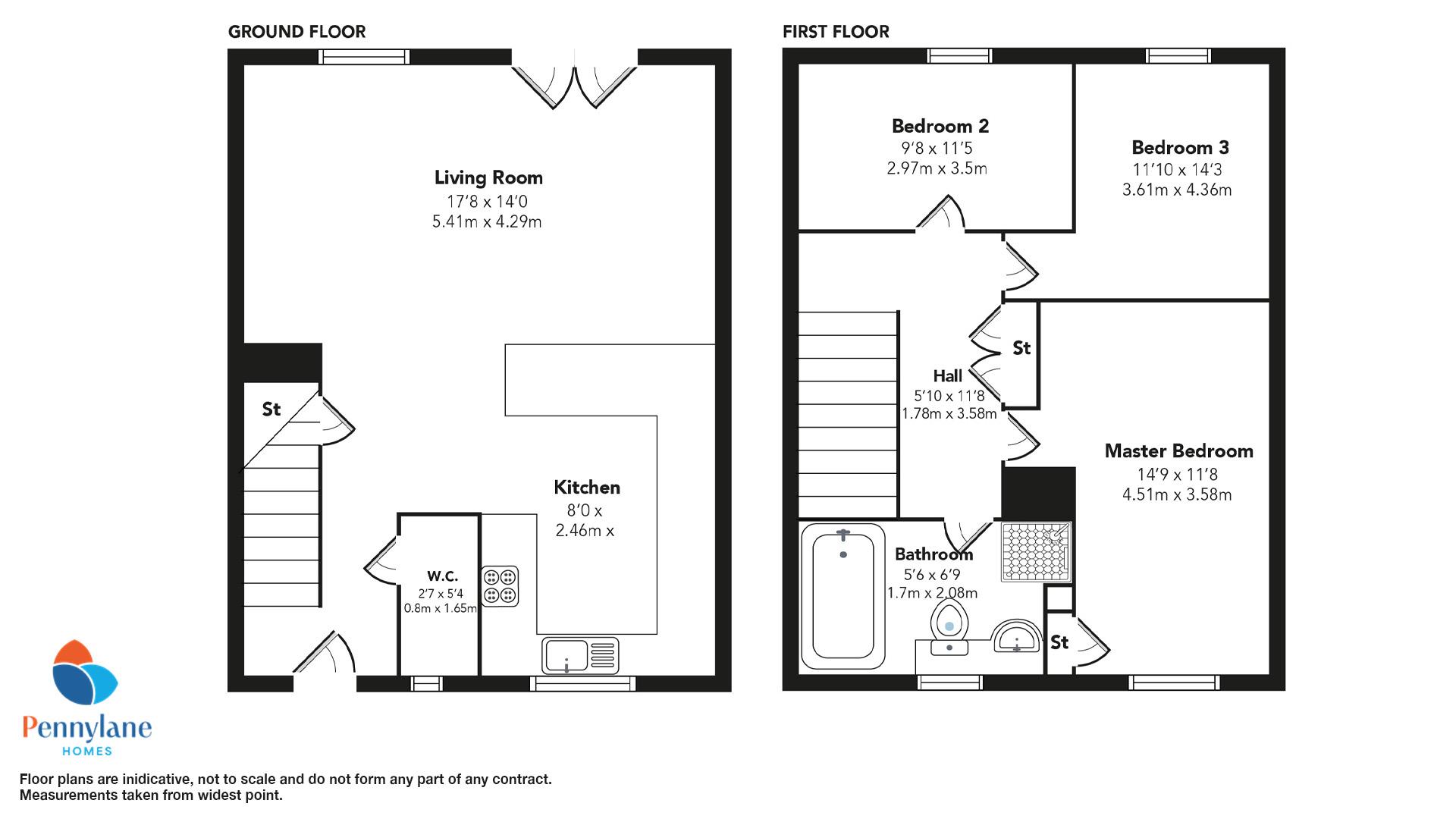- Turnkey condition
- Sleek, Open-Plan Layout
- Contemporary Kitchen
- Three Double Bedrooms
- Stylish Family Bathroom
- Private Rear Garden
- Plenty of storage
- Quality flooring throughout
Step inside to a bright, welcoming entrance hall with sleek flooring, modern décor, and a handy downstairs WC. The ground floor opens up into a flowing, open-plan living, dining and kitchen space, creating a sense of light, space and flexibility that's ideal for both everyday family life and entertaining. The spacious lounge area leads directly to the rear garden via elegant French doors, seamlessly connecting indoors and out.
The kitchen is a true centrepiece of the home fully refurbished with stylish cabinetry, integrated appliances, modern tiling, and a chic breakfast bar that provides additional seating and sociable flow between spaces. It's been thoughtfully designed with both functionality and aesthetics in mind.
Upstairs, you'll find three generous double bedrooms, each freshly decorated in soft, neutral tones and offering great built-in storage. The family bathroom is equally impressive, featuring a contemporary four-piece suite with separate shower, full-size bath, and modern tiling every detail has been considered.
Outside, the rear garden is private and not overlooked, low-maintenance, with a slabbed patio area ideal for summer evenings or playtime.
Situated close to the Bridgewater Shopping Centre and excellent local amenities, 54 Burnhaven also benefits from strong transport links, nearby parks, and access to great schools, including the highly regarded Park Mains High School.
This is a turnkey property, beautifully finished and ready to enjoy from day one. Ideal for anyone seeking a modern, open-plan home in a well-connected and welcoming community.
Council Tax
Renfrewshire Council, Band C
Notice
Please note we have not tested any apparatus, fixtures, fittings, or services. Interested parties must undertake their own investigation into the working order of these items. All measurements are approximate and photographs provided for guidance only.

| Utility |
Supply Type |
| Electric |
Unknown |
| Gas |
Unknown |
| Water |
Unknown |
| Sewerage |
Unknown |
| Broadband |
Unknown |
| Telephone |
Unknown |
| Other Items |
Description |
| Heating |
Not Specified |
| Garden/Outside Space |
No |
| Parking |
No |
| Garage |
No |
| Broadband Coverage |
Highest Available Download Speed |
Highest Available Upload Speed |
| Standard |
Unknown |
Unknown |
| Superfast |
Unknown |
Unknown |
| Ultrafast |
Unknown |
Unknown |
| Mobile Coverage |
Indoor Voice |
Indoor Data |
Outdoor Voice |
Outdoor Data |
| EE |
Unknown |
Unknown |
Unknown |
Unknown |
| Three |
Unknown |
Unknown |
Unknown |
Unknown |
| O2 |
Unknown |
Unknown |
Unknown |
Unknown |
| Vodafone |
Unknown |
Unknown |
Unknown |
Unknown |
Broadband and Mobile coverage information supplied by Ofcom.