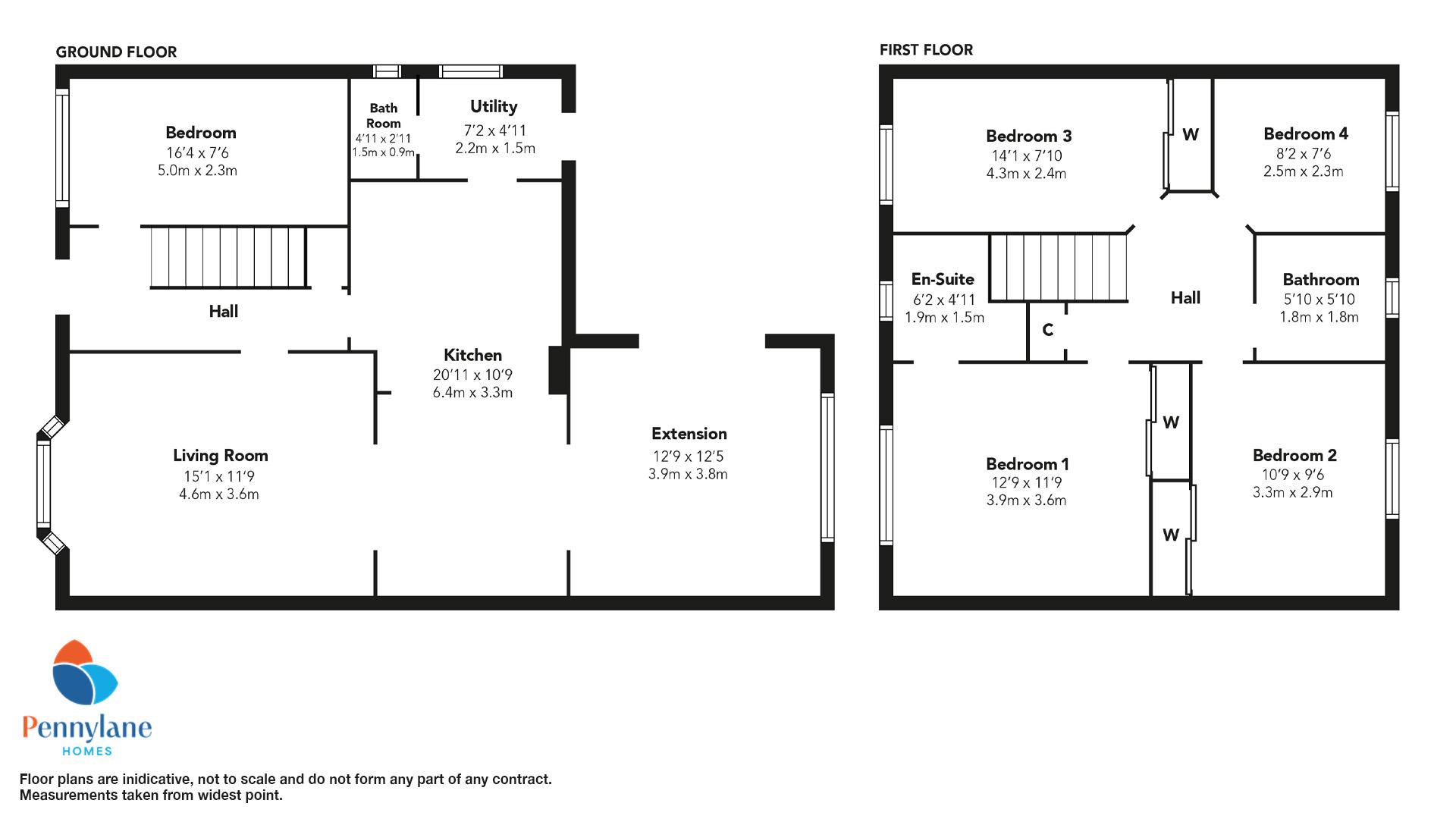The property is accessed via a welcoming entrance hallway with stairway to upper level. The lounge, to the front of the property is accessed via double doors from the hallway and is a spacious and bright area with archway giving access to the dining kitchen with ample space for a large dining table. The kitchen itself comprises a combination of wall and floor mounted modern units with contrasting worktop and island unit with integrated appliances including oven, five burner hob, chimney style hood and wine fridge. Off the kitchen there is a convenient utility area with additional wall and base units and downstairs WC. An external door within the utility area provides access to the rear garden and a further archway within the kitchen/dining area provides access to a fantastic garden room extension offering a further spacious living area, perfect for entertaining. A spacious ground floor double bedroom is located off the hallway.
On the upper level, the spacious hallway with storage cupboard provides access to all rooms. The master bedroom, located to the front of the property has the added benefit of an en-suite shower room and mirror fronted fitted wardrobes offering fantastic storage. There are two further double bedrooms, each with fitted wardrobes, and a small single, quietly situated to the rear, offering a perfect home office or child's nursery. The family bathroom comprises a modern three piece suite with shower over the bath, glass shower screen, under sin vanity unit and chrome towel radiator.
The property benefits from gas central heating and double glazing throughout.
Externally, there are spacious garden grounds to the rear with large elevated deck area. The garden is enclosed on all sides making this a perfect secure area for children to play. To the front there is off street parking for four vehicles and mature front garden grounds.
Fairfield Drive is a highly sought after location within the Dean Park area of Renfrew. All local amenities are available nearby by Renfrew town centre a short walk away, as well as Braehead Shopping Centre and Xsite Entertainment Complex, where all manner of retail and leisure opportunities are available. The area is a short walk from many local schools including both Trinity and Renfrew High Schools and Arkleston and Newmains Primary Schools.
Council Tax
Renfrewshire Council, Band F
Notice
Please note we have not tested any apparatus, fixtures, fittings, or services. Interested parties must undertake their own investigation into the working order of these items. All measurements are approximate and photographs provided for guidance only.

| Utility |
Supply Type |
| Electric |
Mains Supply |
| Gas |
Mains Supply |
| Water |
Mains Supply |
| Sewerage |
Mains Supply |
| Broadband |
Unknown |
| Telephone |
Unknown |
| Other Items |
Description |
| Heating |
Gas Central Heating |
| Garden/Outside Space |
Yes |
| Parking |
Yes |
| Garage |
No |
| Broadband Coverage |
Highest Available Download Speed |
Highest Available Upload Speed |
| Standard |
15 Mbps |
1 Mbps |
| Superfast |
Not Available |
Not Available |
| Ultrafast |
1800 Mbps |
1000 Mbps |
| Mobile Coverage |
Indoor Voice |
Indoor Data |
Outdoor Voice |
Outdoor Data |
| EE |
Enhanced |
Enhanced |
Enhanced |
Enhanced |
| Three |
Enhanced |
Enhanced |
Enhanced |
Enhanced |
| O2 |
Enhanced |
Likely |
Enhanced |
Enhanced |
| Vodafone |
Enhanced |
Enhanced |
Enhanced |
Enhanced |
Broadband and Mobile coverage information supplied by Ofcom.