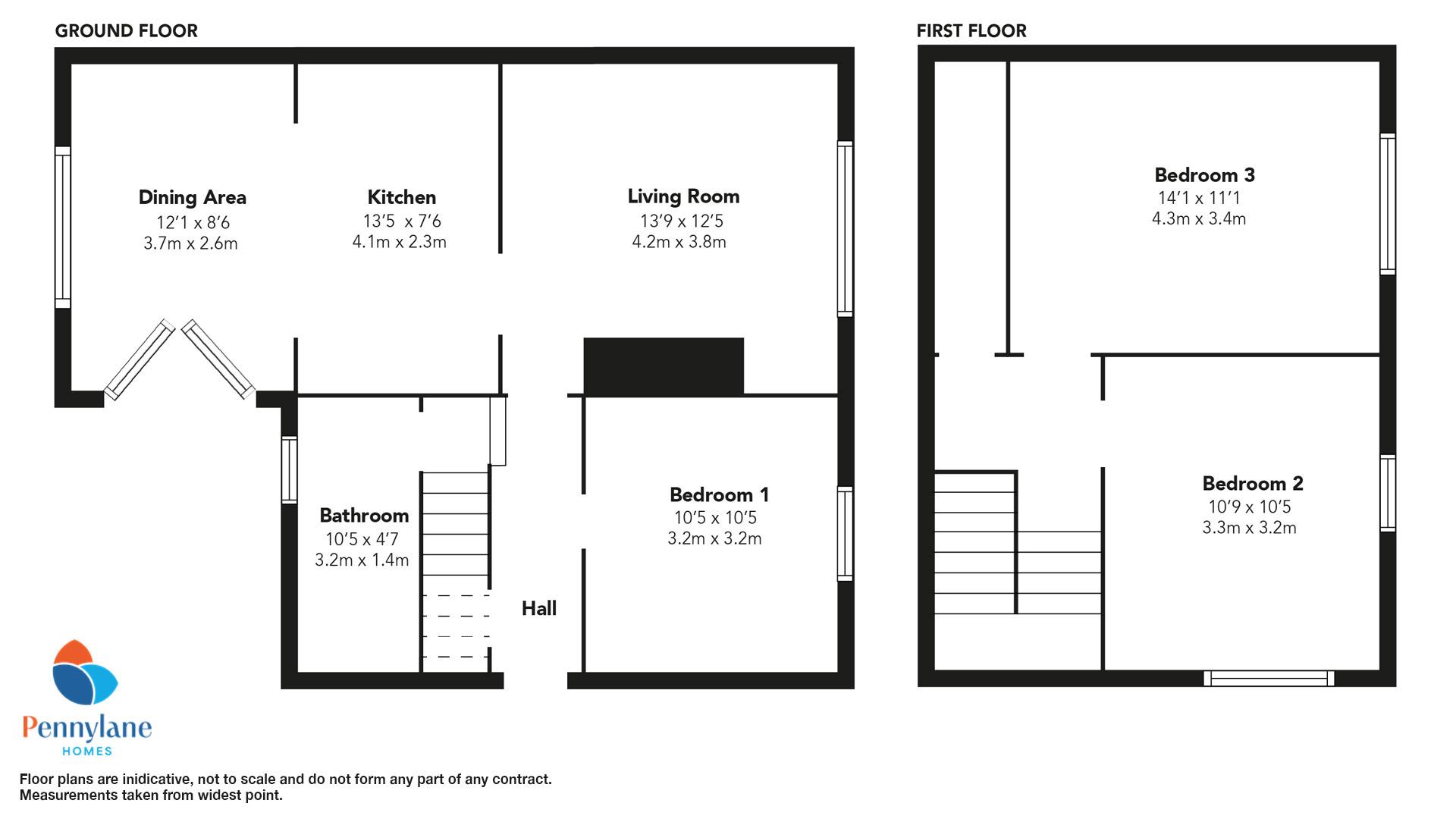- Three Double Bedrooms
- Semi Detached Villa
- Dining Kitchen
- Patio Doors
- Bath and Separate Shower Cubicle
- Downstairs Bathroom
- Detached Garage
- Private Gardens to Front, Side and Rear
- Gas Central Heating
- Double Glazing
The property is accessed via a welcoming entrance hallway with stairway to upper level. The spacious lounge, to the front of the property, has a modern media wall making fantastic use of space, and large window, flooding the room with natural light. To the rear, the extension has allowed for a perfect open plan space with modern kitchen and designated dining area with patio doors to the rear garden. The kitchen itself comprises a combination of wall and floor mounted units with contrasting worktop, integrated oven and five burner range style hob with chimney style hood. The convenient downstairs bathroom is larger than average comprising a four piece modern white suite with bath and seperate shower cubicle as well as under sink vanity unit and chrome towel radiator. There is a spacious double bedroom on the ground floor.
On the upper level there are a further two double bedrooms with the larger of the two having extensive fitted wardrobes offering fantastic storage.
The property benefits from gas central heating and double glazing throughout.
Externally, there are private garden grounds to front, side and rear with mature hedge and fence surround and detached garage with mono-block driveway parking.
Haining Road is a popular location in the heart of Renfrew with all local amenities available a short walk from the property, Local schooling is readily available with Renfrew and Trinity High Schools both minutes walk away and several local primary schools a short walk away. The area is served by fantastic public transport links.
Council Tax
Renfrewshire Council, Band C
Notice
Please note we have not tested any apparatus, fixtures, fittings, or services. Interested parties must undertake their own investigation into the working order of these items. All measurements are approximate and photographs provided for guidance only.

| Utility |
Supply Type |
| Electric |
Mains Supply |
| Gas |
Mains Supply |
| Water |
Mains Supply |
| Sewerage |
Mains Supply |
| Broadband |
Unknown |
| Telephone |
Unknown |
| Other Items |
Description |
| Heating |
Gas Central Heating |
| Garden/Outside Space |
Yes |
| Parking |
Yes |
| Garage |
Yes |
| Broadband Coverage |
Highest Available Download Speed |
Highest Available Upload Speed |
| Standard |
Unknown |
Unknown |
| Superfast |
Unknown |
Unknown |
| Ultrafast |
Unknown |
Unknown |
| Mobile Coverage |
Indoor Voice |
Indoor Data |
Outdoor Voice |
Outdoor Data |
| EE |
Unknown |
Unknown |
Unknown |
Unknown |
| Three |
Unknown |
Unknown |
Unknown |
Unknown |
| O2 |
Unknown |
Unknown |
Unknown |
Unknown |
| Vodafone |
Unknown |
Unknown |
Unknown |
Unknown |
Broadband and Mobile coverage information supplied by Ofcom.