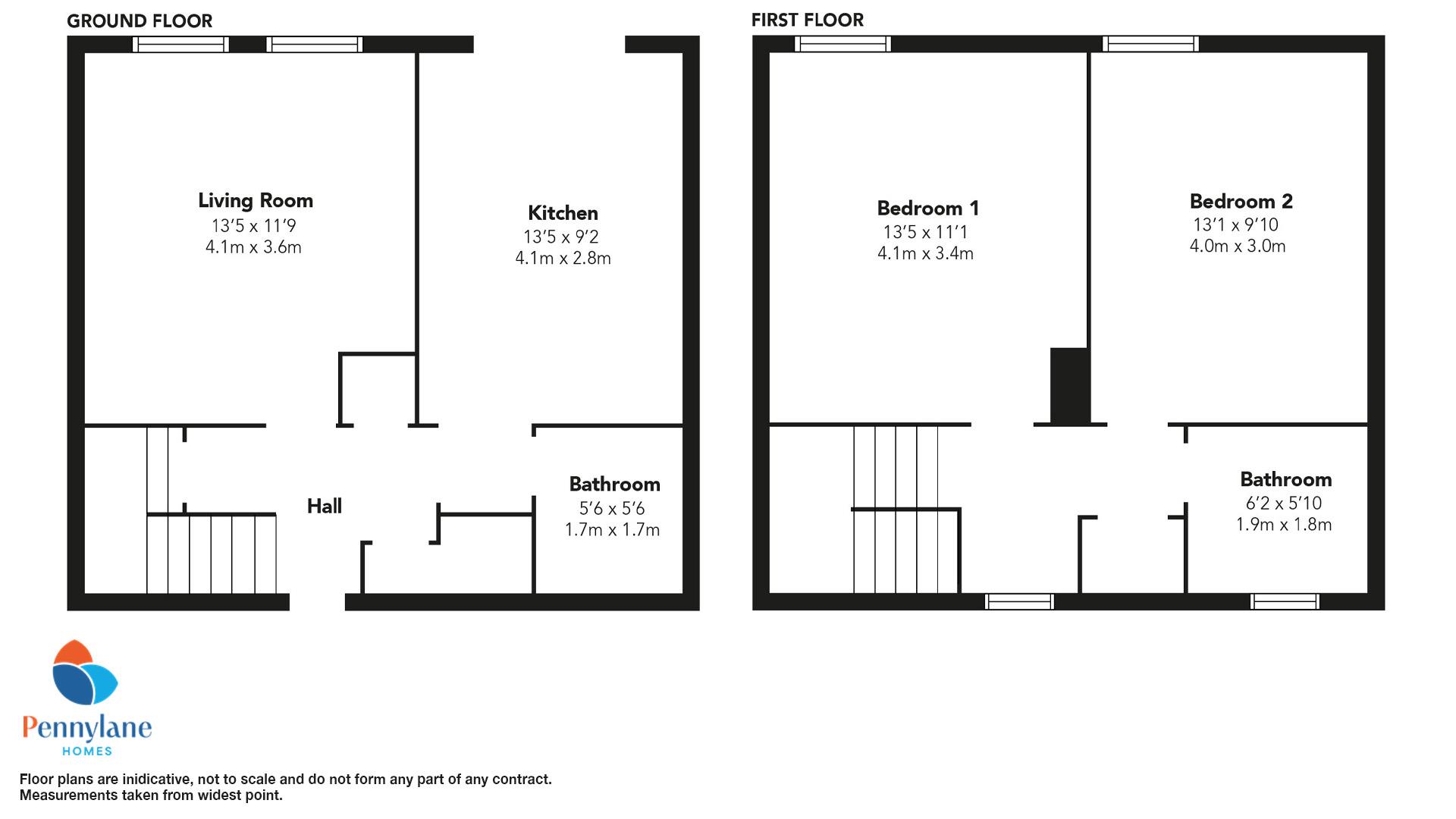- Driveway
- Bright and spacious lounge
- Modern fitted dining kitchen with ample storage and dining space
- Downstairs W/C
- Two generously sized double bedrooms
- Gas central heating and double glazing throughout
- Garden Room
- Private fully enclosed rear garden - ideal for relaxing or entertaining
Set in a peaceful residential cul-de-sac in the ever-popular town of Erskine, this beautifully presented two-bedroom mid-terrace villa offers stylish, spacious living ideally suited to first-time buyers, young families, or those looking to downsize.
The accommodation is offered in true walk-in condition, featuring a bright and welcoming lounge. A modern fitted dining kitchen provides generous storage, quality work surfaces, and space for dining ideal for both everyday living and entertaining. This home also benefits from a downstairs W/C.
Upstairs, you'll find two bright well-proportioned double bedrooms, along with a three-piece family bathroom.
One of the stand out features of this home is the fully enclosed rear garden, which offers a safe and private outdoor space for relaxing or entertaining. At the far end of the garden sits a versatile garden room with full power supply perfect for use as a home office, studio, gym, or retreat, providing valuable extra space all year round.
Further benefits include gas central heating, double glazing throughout, driveway providing off street parking. The property is conveniently located within easy reach of local shops, highly regarded schools, and excellent transport links, including quick access to the M8 motorway, Glasgow Airport, and Braehead Shopping Centre.
This is a fantastic opportunity to own a stylish and well-maintained home in a sought-after location. Early viewing is strongly advised to avoid disappointment.
Contact us today to arrange your viewing.
Council Tax
Renfrewshire Council, Band B
Notice
Please note we have not tested any apparatus, fixtures, fittings, or services. Interested parties must undertake their own investigation into the working order of these items. All measurements are approximate and photographs provided for guidance only.

| Utility |
Supply Type |
| Electric |
Mains Supply |
| Gas |
None |
| Water |
Mains Supply |
| Sewerage |
None |
| Broadband |
None |
| Telephone |
None |
| Other Items |
Description |
| Heating |
Not Specified |
| Garden/Outside Space |
No |
| Parking |
No |
| Garage |
No |
| Broadband Coverage |
Highest Available Download Speed |
Highest Available Upload Speed |
| Standard |
18 Mbps |
1 Mbps |
| Superfast |
80 Mbps |
20 Mbps |
| Ultrafast |
1800 Mbps |
220 Mbps |
| Mobile Coverage |
Indoor Voice |
Indoor Data |
Outdoor Voice |
Outdoor Data |
| EE |
Likely |
Likely |
Enhanced |
Enhanced |
| Three |
Likely |
Likely |
Enhanced |
Enhanced |
| O2 |
Enhanced |
Enhanced |
Enhanced |
Enhanced |
| Vodafone |
Enhanced |
Enhanced |
Enhanced |
Enhanced |
Broadband and Mobile coverage information supplied by Ofcom.