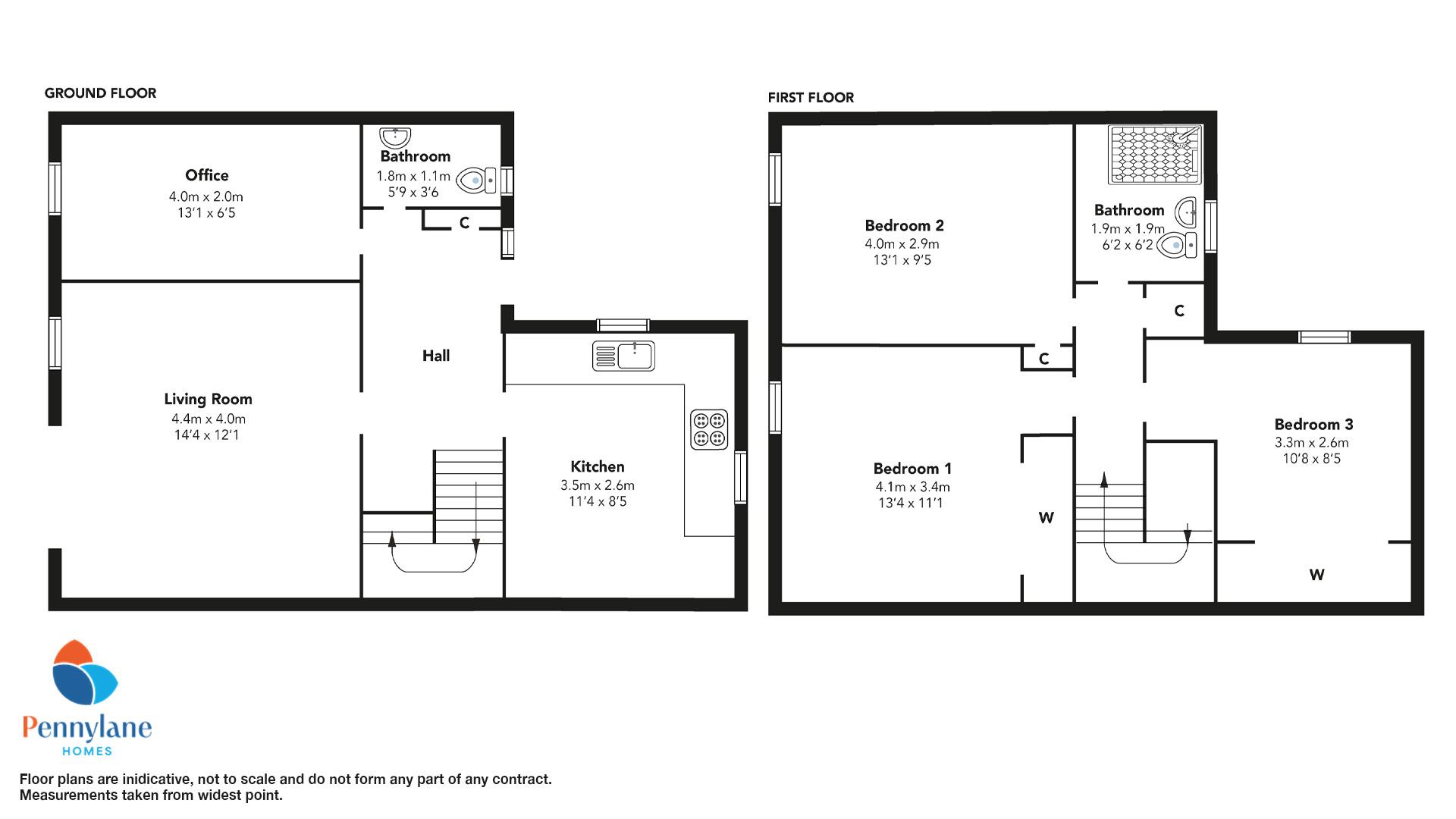- Three good sized double bedrooms
- Spacious living room
- Extra versatile downstairs room
- Downstairs W/C
- Private rear garden
- Fresh neutral decor
- Excellent location
Upon entering, you're welcomed by a bright and airy hallway. The space flows seamlessly into a contemporary dining kitchen, fully equipped with modern white kitchen units, including oven, hob, extractor fan, fridge/freezer, and washing machine and plenty of storage space. The lounge is filled with natural light from patios doors and a glass door that provides access to the rear garden space.An additional room adjacent to the lounge offers multiple uses, currently used as an office, however could also be used as an additional bedroom, dining room, play room or a second lounge. Downstairs also benefits from a goos sized W/C
Upstairs, there are three well-proportioned double bedrooms with fitted wardrobes space. A fully tiled family bathroom completes the upper level, boasting a stylish suite with a large walk-in shower, vanity unit, and chrome fixtures.
Throughout the home, the décor is neutral and tasteful, complemented by recently updated flooring and well-maintained finishes. The property also benefits from double-glazed windows and gas central heating
The rear enclosed low maintenance garden is ideal for children or pets and includes a patio area perfect for summer dining or relaxing outdoors.
Located within easy walking distance of highly regarded local schools and a range of shops, cafés, and takeaways, the property also offers excellent transport links. Regular bus services connect you quickly to Glasgow and Paisley, while swift access to the M8 motorway makes commuting straightforward.
This move-in ready home at 127 Park Gate combines comfort, convenience, and quality in a sought-after residential area early viewing is highly recommended.
Council Tax
Renfrewshire Council, Band C
Notice
Please note we have not tested any apparatus, fixtures, fittings, or services. Interested parties must undertake their own investigation into the working order of these items. All measurements are approximate and photographs provided for guidance only.

| Utility |
Supply Type |
| Electric |
Mains Supply |
| Gas |
None |
| Water |
Mains Supply |
| Sewerage |
None |
| Broadband |
None |
| Telephone |
None |
| Other Items |
Description |
| Heating |
Not Specified |
| Garden/Outside Space |
No |
| Parking |
No |
| Garage |
No |
| Broadband Coverage |
Highest Available Download Speed |
Highest Available Upload Speed |
| Standard |
20 Mbps |
1 Mbps |
| Superfast |
Not Available |
Not Available |
| Ultrafast |
1000 Mbps |
100 Mbps |
| Mobile Coverage |
Indoor Voice |
Indoor Data |
Outdoor Voice |
Outdoor Data |
| EE |
Enhanced |
Enhanced |
Enhanced |
Enhanced |
| Three |
Enhanced |
Enhanced |
Enhanced |
Enhanced |
| O2 |
Enhanced |
Enhanced |
Enhanced |
Enhanced |
| Vodafone |
Enhanced |
Enhanced |
Enhanced |
Enhanced |
Broadband and Mobile coverage information supplied by Ofcom.