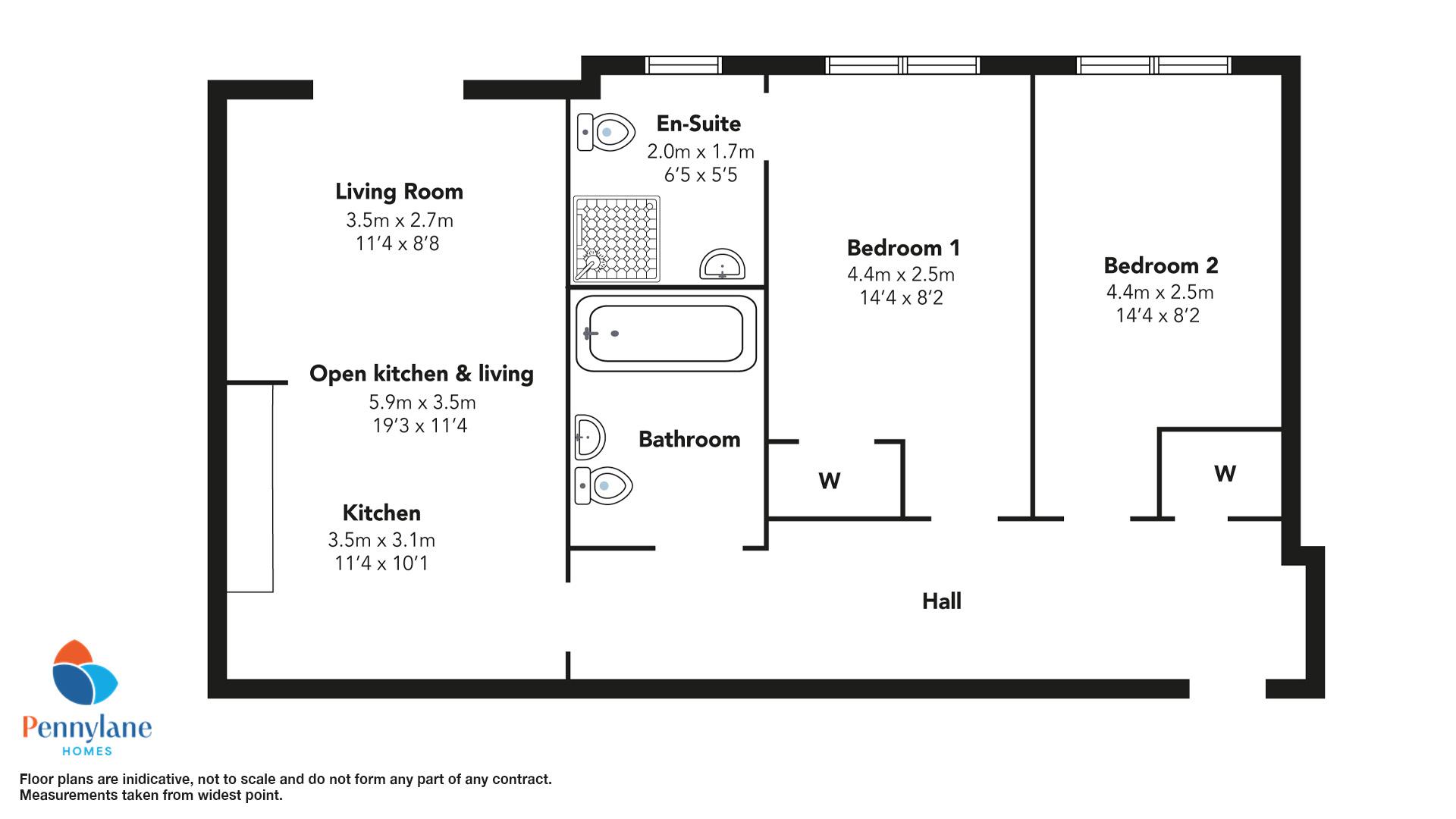- Top Floor Apartment
- Two Spacious Bedrooms
- Master Bedroom En-Suite
- Open Plan Living Space
- Integrated Appliances
- Juliet Balcony
- Gas Central Heating
- Double Glazing
- Secure Door Entry
- Allocated Parking
The property is accessed via a welcoming entrance hallway with storage cupboard. The open plan living space has been freshly and neutrally decorated with Juliet balcony creating a bright and airy space. The kitchen itself comprises a combination of wall and floor mounted units with integrated appliances including four burner gas hob, integrated oven and chimney style hood. There is ample space for a dining area making this a perfect space for entertaining.
There are two spacious bedrooms with the master bedroom having the added benefit of mirror fronted fitted wardrobes and en-suite shower room including corner shower cubicle.
The property is situated on the top floor of a well maintained modern block and further benefits from gas central heating, secure door entry and double glazing throughout. Allocated parking is available as well as ample visitor parking spaces.
Mulberry Crescent is an established location within the ever popular Ferry Village development in Renfrew. The area is served by fantastic public transport links and the close proximity to the M8 Motorway and the new Renfrew Bridge make this a popular location for commuters. Braehead Shopping Centre and Xsite Entertainment Complex are located a short walk from the property, where all manner of retail and leisure opportunities are available.
Council Tax
Renfrewshire Council, Band D
Notice
Please note we have not tested any apparatus, fixtures, fittings, or services. Interested parties must undertake their own investigation into the working order of these items. All measurements are approximate and photographs provided for guidance only.

| Utility |
Supply Type |
| Electric |
Mains Supply |
| Gas |
Mains Supply |
| Water |
Mains Supply |
| Sewerage |
Mains Supply |
| Broadband |
Unknown |
| Telephone |
Unknown |
| Other Items |
Description |
| Heating |
Gas Central Heating |
| Garden/Outside Space |
No |
| Parking |
Yes |
| Garage |
No |
| Broadband Coverage |
Highest Available Download Speed |
Highest Available Upload Speed |
| Standard |
17 Mbps |
1 Mbps |
| Superfast |
80 Mbps |
20 Mbps |
| Ultrafast |
Not Available |
Not Available |
| Mobile Coverage |
Indoor Voice |
Indoor Data |
Outdoor Voice |
Outdoor Data |
| EE |
Likely |
Likely |
Enhanced |
Enhanced |
| Three |
Likely |
Likely |
Enhanced |
Enhanced |
| O2 |
Likely |
Likely |
Enhanced |
Enhanced |
| Vodafone |
Likely |
Likely |
Enhanced |
Enhanced |
Broadband and Mobile coverage information supplied by Ofcom.